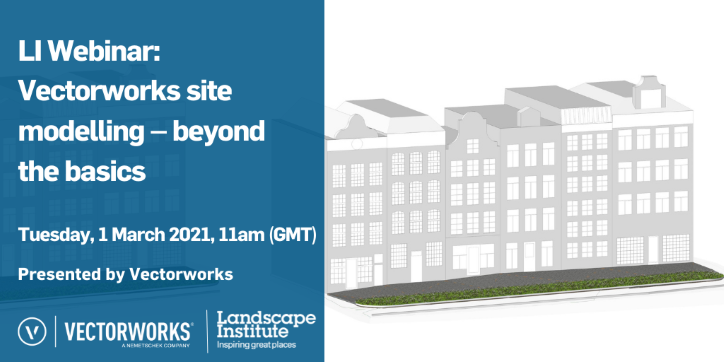Working in BIM comes with its own rewards, but also its new challenges and one of these is 3D modelling of the site. I’m sure, though, that if you’ve already started using a DTM (Digital Terrain Model) in your workflow, you can see the benefits. To be free from the restrictions of working only with planar objects and instead approach the surface as an organic, freely malleable object is exciting and liberating.
Even if you’re not actively working in 3D, a site model can be incredibly useful.
Create one at the beginning of stage 1 and use solely it to extract more information than you get from a top plan. You can create a shade analysis, get an overview of the water runoff, create a slope analysis, and even analyse different geological horizons of the site, if you’ve added this to the model.
In Vectorworks, the site model is created as a TIN model. One of the advantages with this is that you’re actually having two models – one for the existing site and one for the proposed. The difference between these then gives you an accurate calculation of the cut & fill of the project.
We have a few tools – the grade tool and the site modifier tool – dedicated to site modelling, but the most powerful and versatile ways of modelling come from understanding some more general objects. If you get to grips with the concepts of these, you’ll get the freedom to model as ‘real life’ instead of with an idealised ‘would be nice’ approach. A quick example; if you’re working on a plaza with existing building around it, you’ll have different threshold levels to take into consideration for the different buildings – your model would then need to reflect this. By using 3D polys, you can tweak any planar modifiers to reflect these differences.
In our next webinar we’ll be going into more detail of a site modelling workflow – looking at how to use the model both for analysis and for final output.
If you’re already familiar with the basics, then this session is for you. We’ll look at extracting edges and using NURBS curves (not as scary as they sound) to create site modifiers. We’ll look at how to build steps into slopes and model them to get a correct cut & fill.
We’ll look at how to create root protection areas that create impenetrable borders and protect the trees from being ‘run over’ in the design process.
This will definitely be a session you’ll want to revisit to remind yourself of tips and tricks when working in 3D.

